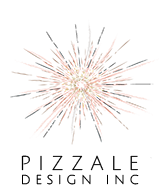Design Process
Design Process
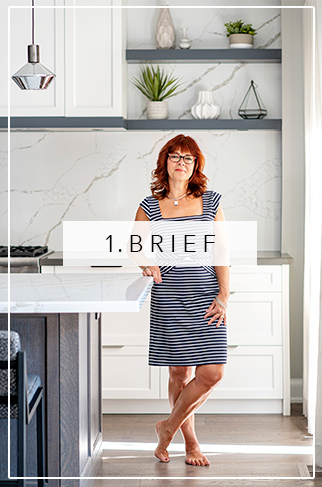
Getting to know you, how you live, and how you want your overall space to function and feel. What do you want to achieve with your project? During the initial consultation we will discuss layout and material options based on preliminary design ideas and inspiration.
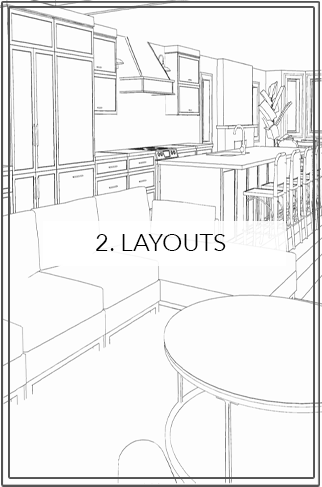
Before finishes, fabrics, and colours are chosen it is important to think about function. Great thought will be given to each space as we create various layouts for you to review. You will see floor plans, elevations, and 3D line drawings to help you visualize what your space can be.
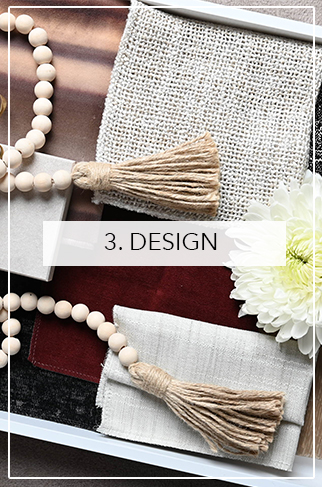
This is where the magic happens. We create an in-depth design presentation for you, compiled of detailed floor plans, all sourced products and materials and their costs. We also develop full 3D colour renderings of the design, which allows you to feel confident that you will love your new space before construction even begins.
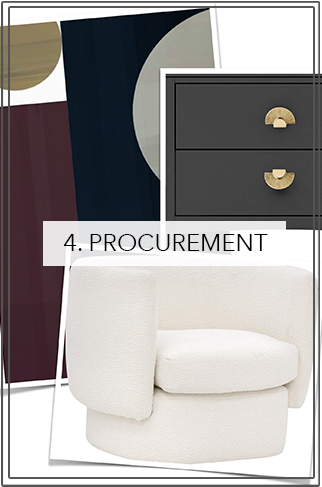
We are living in challenging times for renovations of all shapes and sizes. Our job is to deal with these challenges so you don’t have to. We have cultivated strong relationships with our suppliers which allow us to move our projects forward. By taking charge of all ordering, we will ensure that all product is on site for the contractor when needed, and furnishings are ready for Install Day.
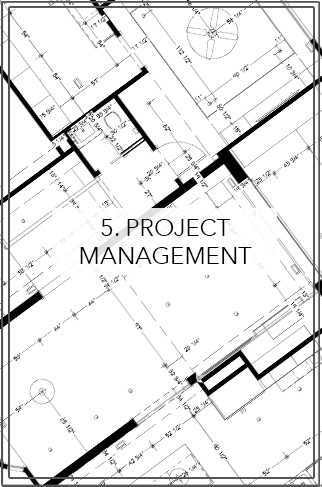
This is where we thrive! We create a cohesive and coordinated construction and design package and share it with you and the contractor, so that the vision we’ve created for your space is built as specified. We work with all the trades straight through to Install Day, to ensure that all details are carried out.
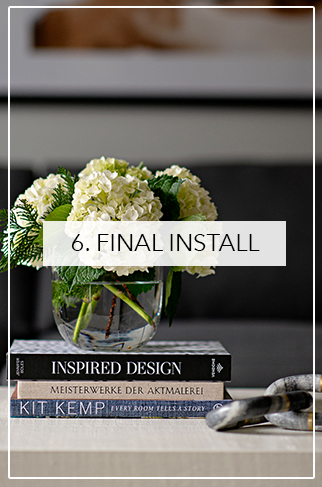
The grand finale of this entire design process is met on Install Day. We manage the delivery and installation of all the curated pieces chosen to create your new space, right down to the perfectly placed accessory. This is the day that we work towards and the day that all our clients look forward to. All that is left for you to do is enjoy your new space!

Getting to know you, how you live, and how you want your overall space to function and feel. What do you want to achieve with your project? During the initial consultation we will discuss layout and material options based on preliminary design ideas and inspiration.

Before finishes, fabrics, and colours are chosen it is important to think about function. Great thought will be given to each space as we create various layouts for you to review. You will see floor plans, elevations, and 3D line drawings to help you visualize what your space can be.

This is where the magic happens. We create an in-depth design presentation for you, compiled of detailed floor plans, all sourced products and materials and their costs. We also develop full 3D colour renderings of the design, which allows you to feel confident that you will love your new space before construction even begins.

We are living in challenging times for renovations of all shapes and sizes. Our job is to deal with these challenges so you don’t have to. We have cultivated strong relationships with our suppliers which allow us to move our projects forward. By taking charge of all ordering, we will ensure that all product is on site for the contractor when needed, and furnishings are ready for Install Day.

This is where we thrive! We create a cohesive and coordinated construction and design package and share it with you and the contractor, so that the vision we’ve created for your space is built as specified. We work with all the trades straight through to Install Day, to ensure that all details are carried out.

The grand finale of this entire design process is met on Install Day. We manage the delivery and installation of all the curated pieces chosen to create your new space, right down to the perfectly placed accessory. This is the day that we work towards and the day that all our clients look forward to. All that is left for you to do is enjoy your new space!
